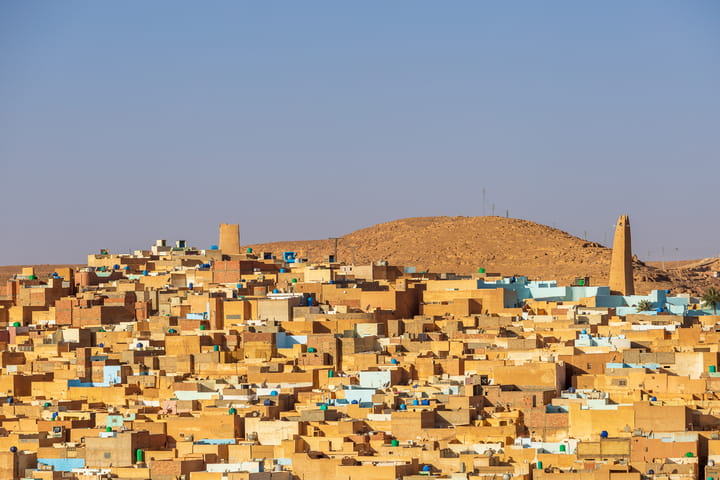M’zab Valley
Ghardaia, Algeria
More than 90% of Algeria is desert, and very different both physically and culturally from the Mediterranean coastal region where most of Algeria’s large cities are located. Located in the northern part of the Algerian Sahara, the M’zab Valley is its own little world, with its own distinctive architecture and culture.
The historic towns of the M’zab – Ghardaia, Bounoura, Melika, Beni Isguen and El Atteuf – are sometimes described as a pentapolis, but these days it's getting hard to see them as five distinct towns. In a few years, they'll probably merge into a single sand-colored conurbation that runs all the way to the airport, 16 kilometers away. As elsewhere in Algeria, there’s a lot of new construction happening, with builders and the Algerian state trying to keep pace with a young and growing population.
The five towns are each centered on a walled citadel or ksour. The Mozabites – an Amazigh (Berber) people – would begin by constructing a mosque on the summit of a hill. The mosque doubled as both a place of worship and a fortified refuge, the minaret serving as a watchtower as needed. The new town then grew downwards from this center, spreading down the slopes of the hill and girdled by a defensive wall with gates that could be closed against enemies. As the town grew, a new ring of houses would be added, and a new wall built around them. If the congregation outgrew the original mosque, a new, larger mosque would be built lower down, so most of the towns have several of the distinctive, four-sided minarets typical of the area.
The houses are constructed of sand, clay and gypsum, and colored mostly in a range of sandy yellows or reddish browns, occasionally supplemented by pale blue. The minarets and watch towers that rise above the low houses are built of the same materials, and have an almost abstract appearance – crowned by odd finger-like pinnacles, one side angled against the prevailing winds, their flat sides pierced by narrow slit windows that also serve to reduce wind force on the structure.
The unique architecture is shaped by both climatic and social adaptations. The high walls and narrow alleys of the ksour are shaped and oriented to create cool breezes and protect residents against the full force of the desert sun. The thick walls of the houses keep the interiors cool during the day, while minimizing heat loss in winter or at night. Windows on the higher floors are placed to admit sunlight while still not permitting the sun to overheat the interiors. Even the wall surfaces are optimized to the desert climate: the wet plaster is stippled using date branches to make a chiaroscuro of patches of shadow, each patch trapping a tiny pool of cool air against the house wall to cool the interior.
The social conventions of the Mozabites, who are Ibadi Muslims, also influenced the architecture. Any kind of ostentation on the outsides of the houses was discouraged, so that the dwellings of the rich and poor – who often lived side by side as neighbors – closely resemble each other. Privacy is another key virtue. Houses are of equal height, protecting the privacy of the residents by ensuring that no house overlooks another. The main doors of the houses are placed so as not to face each other or located in covered side alleys off the main street, reducing the chance of passers-by being able to look directly into the interior of the home if the door happens to be open. The doors themselves are often kept small, reducing the amount of palm wood needed for their construction: the slow-growing palm trees of the region provide food as well as building material, and help determine the water allocated to each landowner from the common reservoirs, so the decision to cut a tree is not taken lightly.
The architecture of the M’zab towns reveals a great deal about the people who built them. The ingenious climatic optimizations of both the towns and the houses within them are the mark of a desert people, keenly aware of what needed to be done to make life in a desert possible. And while the society within the walls of the ksour might be nominally consensus-driven and egalitarian (to some degree; this egalitarianism might not extend to male/female relations), it was also clearly a society on the defensive. The towns were fortified and guarded, equipped with watch towers whose outward-facing windows are narrow slits. The houses themselves were built as miniature fortresses, protecting above all the women of the household against the curiosity or bad intentions not just of raiders from the outside, but even from neighbors and other townsfolk.
